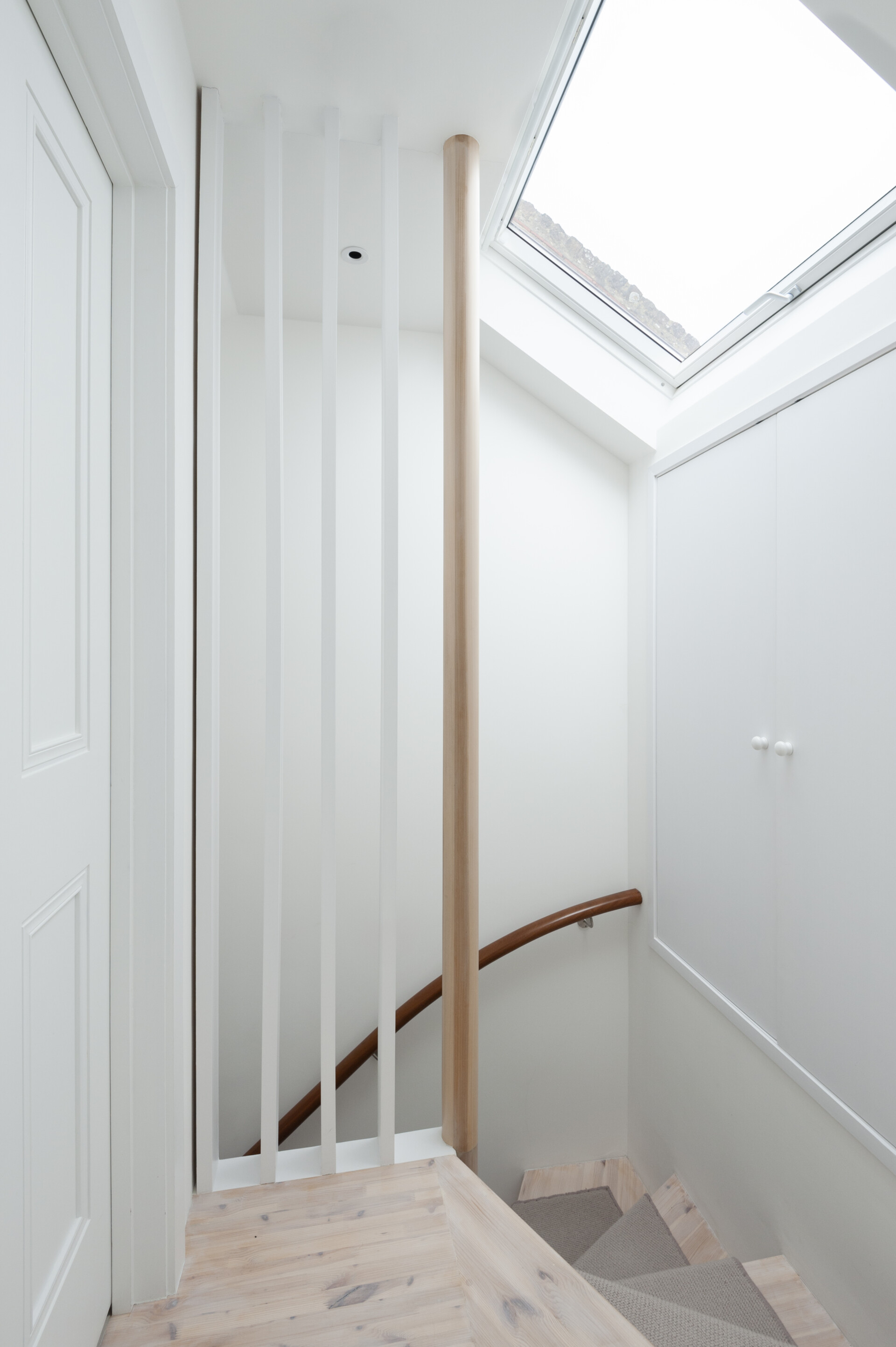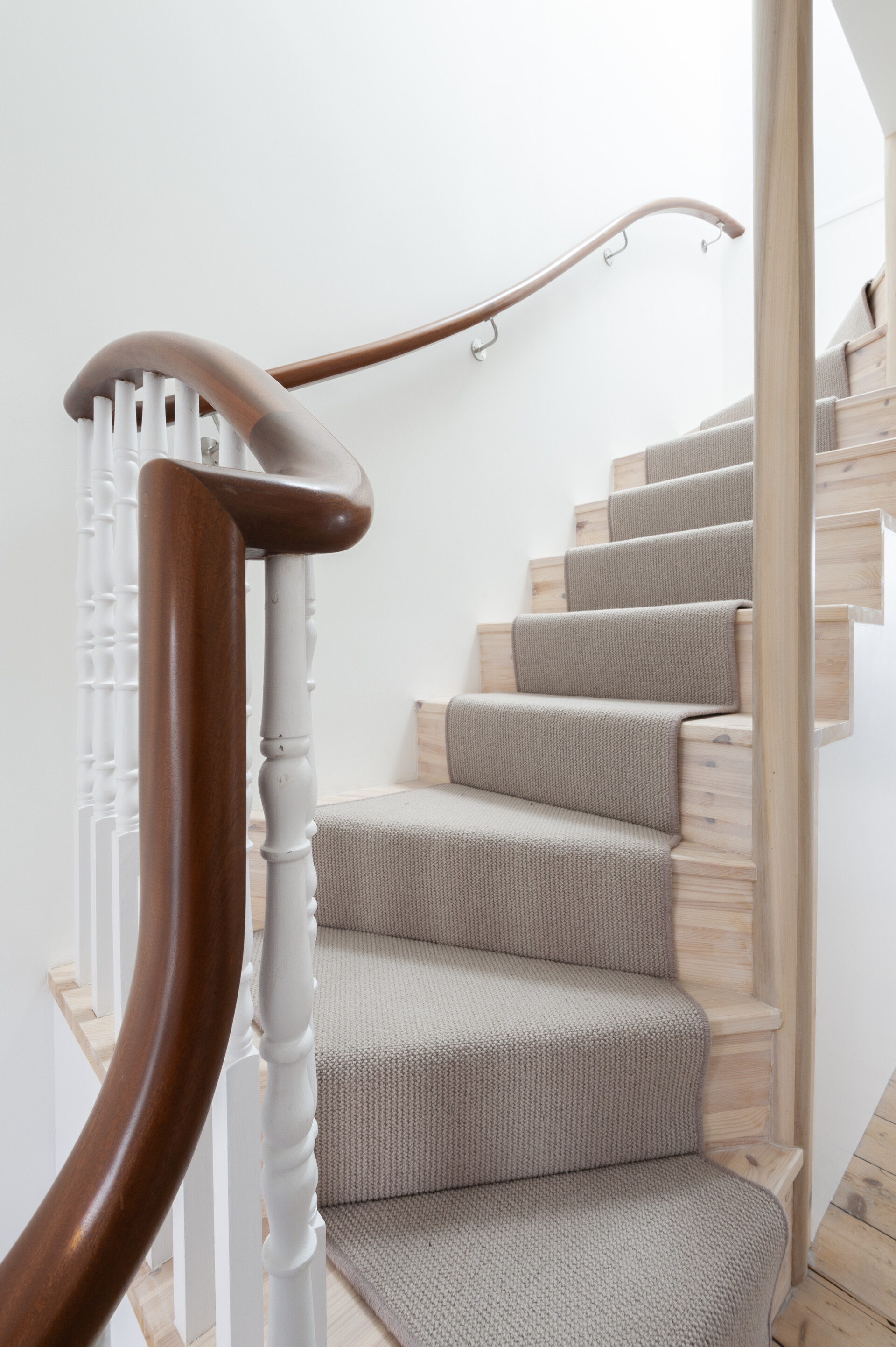Mercers Road

Mercers Road is a simple loft extension to an end of terrace Victorian house in Islington. Our clients were keen to add a more flexible space to their house that could be used as a home office or living space and that also made the most of the views across gardens and trees behind the house. The addition of an ensuite also meant that the new room could be used a guest bedroom when necessary.

The unique arrangement of the stair to the new loft space and the insertion of a large south facing roof light means that light is now brought down into the centre of the house and increases the sense of space as you rise up through the house. The arrangement of the stair also allowed a more efficient plan layout that resulted in a smaller dormer on the rear of the house.
Our clients were keen to use materials that, while modern, were in keeping with the original house. This meant that pine was chosen for the new staircase and this was complemented by a darker stained sculptural hardwood handrail that continued up from the floors below. Elsewhere the simple tiling layout in the ensuite adds to the spacious feel and the neutral colour scheme helps to bounce light around the rooms.
The new dormer is clad in black zinc which gives a clean, minimal silhouette to the new roof addition.



We also couldn’t recommend PCA highly enough for their professionalism coordinating and securing the planning approvals with the local council, alleviating the stress out of the situation. We’re now looking forward to working on the final stages of our build."
