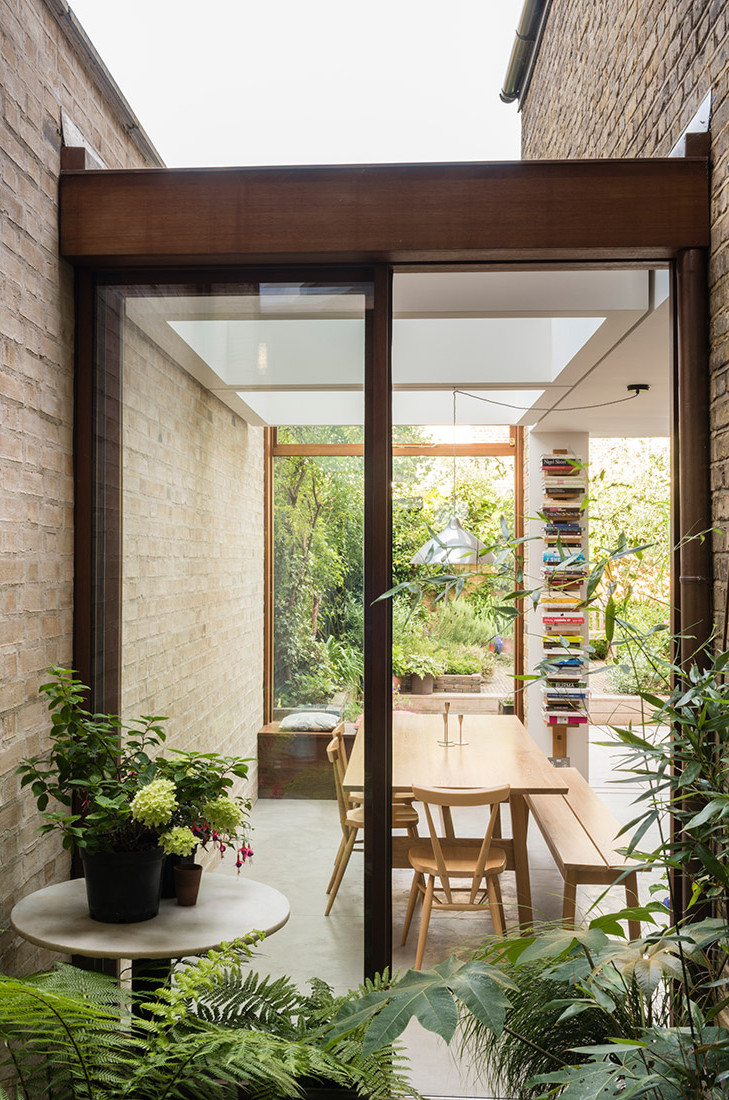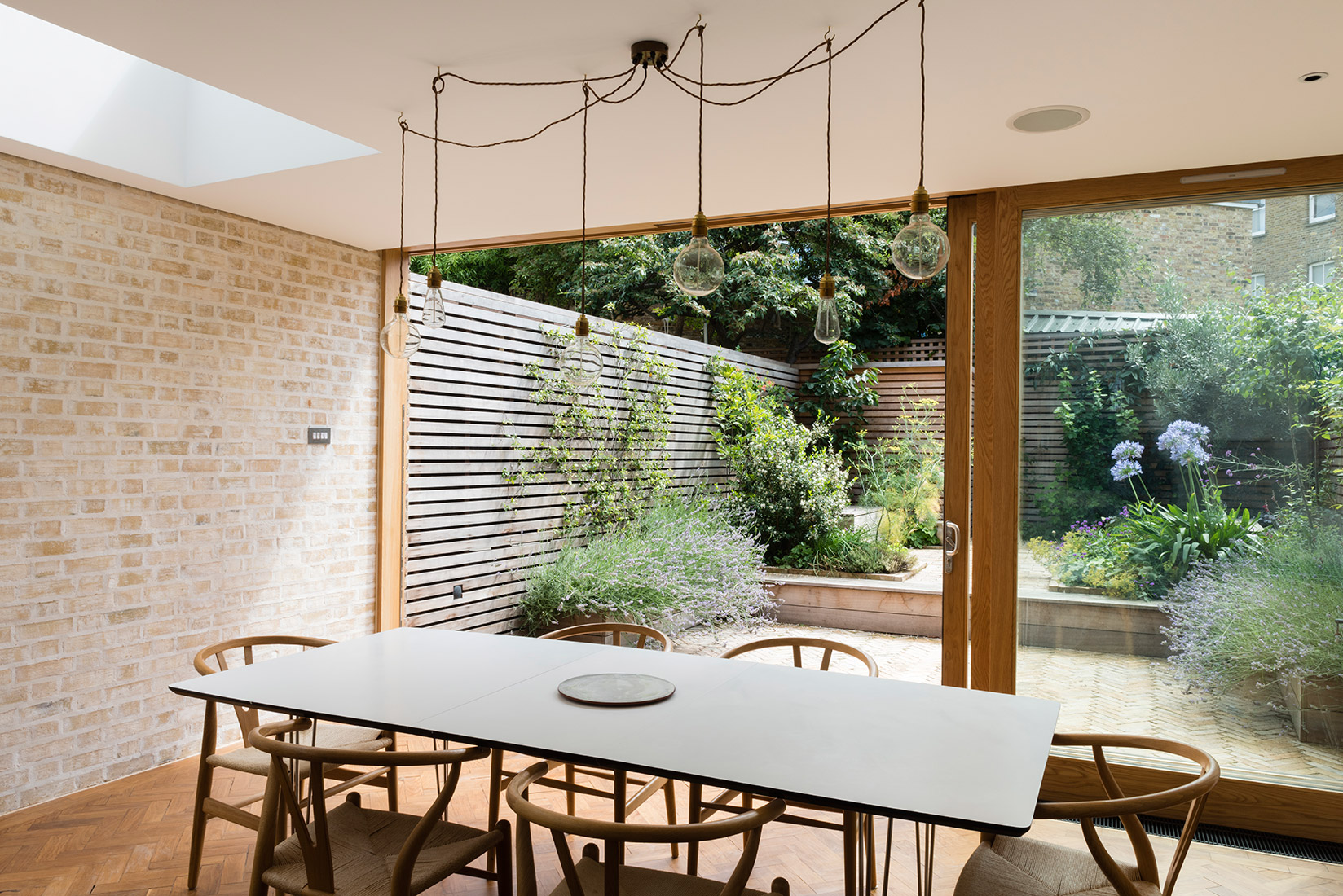
We understand that for homeowners the process of transforming their homes can seem quite daunting and that it is difficult to know where to start.
We can help guide you through the process, communicating clearly and explaining the various risks and opportunities as your project progresses.
We acknowledge our clients’ concerns and aim to respond imaginatively to their priorities whether they relate to making the most of their budget, planning constraints or realising the potential of their home.

We will:
- Help you to define your brief and a sensible budget for the project as well as defining your sustainability goals and project risks such as planning constraints.
- Work with you to develop a design that will interpret your ideas imaginatively, maximise your investment, be economic to build and run, and, of course, bring you years of comfort and pleasure.
- Help to secure the approvals that will be needed before your project can go ahead such as planning, listed building consents and Building Regulations certification.
- Manage the construction phase by helping you to select suitable builders, obtaining competitive prices for construction, monitoring progress, standards and overseeing the co-ordination of the construction.
How an architect can help you with your building project
Melgund Road
Issues
This project consisted of a side return extension at ground floor level in line with with rear facade of their neighbour, a first floor extension to reinstate the gable end created by a common facade with the opposite neighbour and a second floor Permitted Development roof addition mirroring the building opposite. One of the main challenges of the project was that the client’s neighbour had already begun work on his own rear extension at the time of our engagement and the client had agreed to the original party wall notices.
Solutions
Our subsequent design required extensive party wall renegotiation resulting in an agreement to share a common gutter running along the new party wall and the incorporation of specialist brick work to one side only. The ground floor extension has been envisaged as an insertion of glass and timber between the brick elements of the existing building fabric, the new party wall and the new external terraces. The materials employed were chosen for their warmth: black walnut custom made kitchen units, reclaimed tropical hardwood parquet flooring, oak sliding doors.
What information to put together before you meet your architect for the first time.
Embarking on a residential building project is one of the most significant investments you will make, so you’ll want to avoid abortive work. It’s important to establish the feasibility of your proposals and to define a clear brief as early as possible to help de-risk the project from the outset.
Our Feasibility Review will help you define your requirements in order to put together a brief that takes into account site and budget constraints as well as looking at the level of sustainability and accessibility you would like to achieve. We will then prepare sketch proposals to look at the feasibility of various options and their relative merits. We’ll also summarise our findings in a simple to follow document that will also outline next steps and a possible programme for the project.
We can also help homeowners who have a plot of land they would like to explore developing whether that is building a new home for themselves or getting planning so that they can sell the land.






