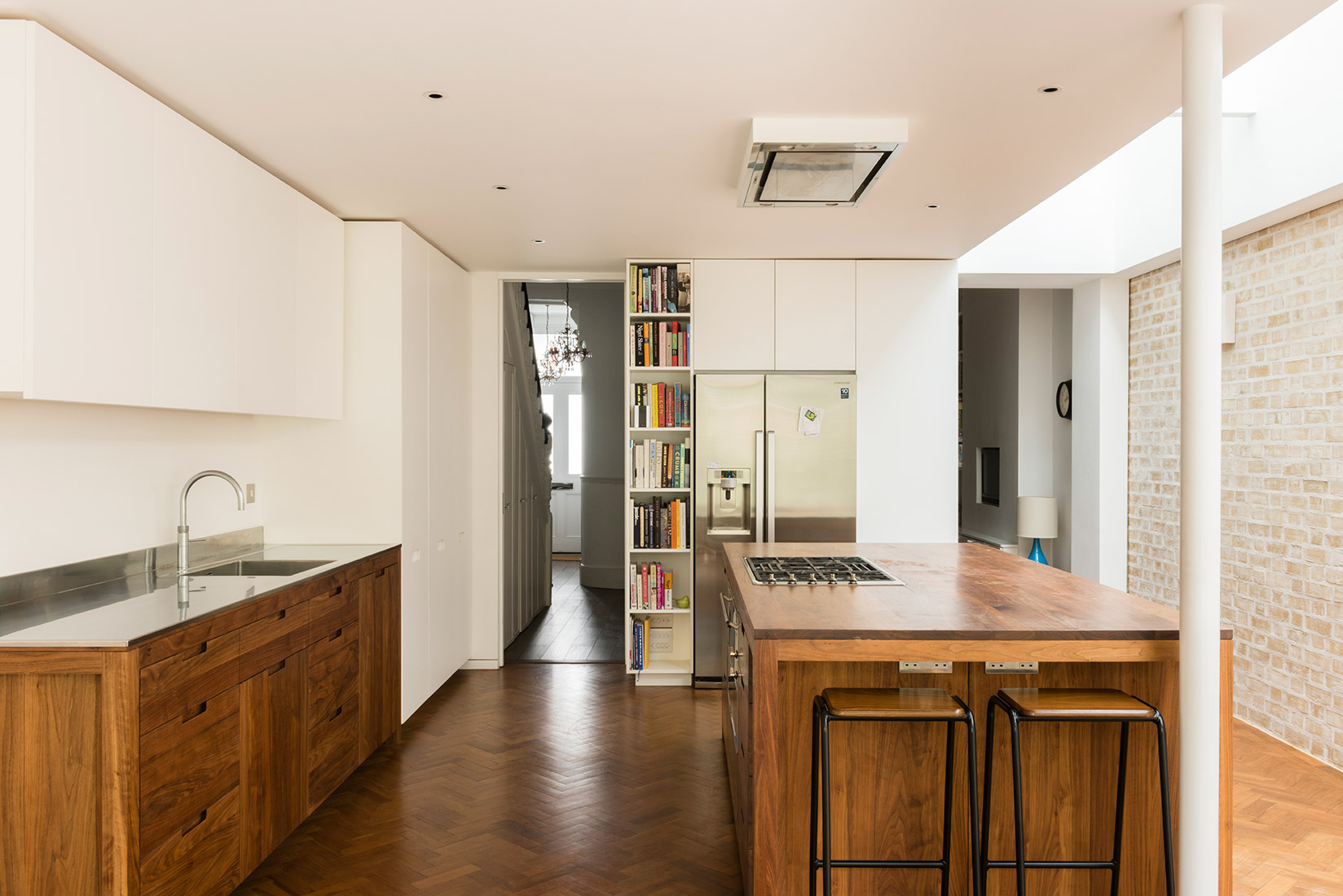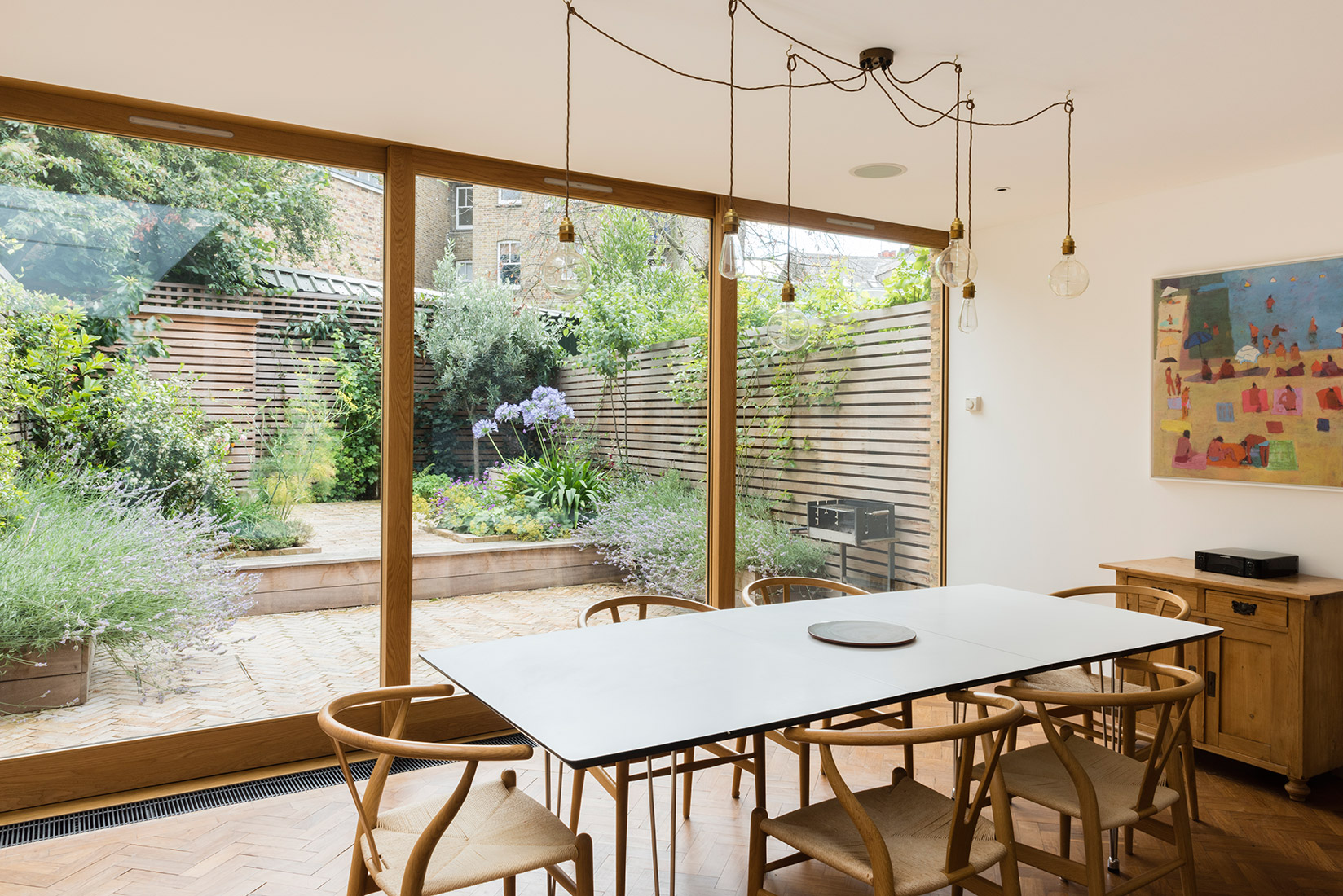
Melgund Road

This project consisted of a side return extension at ground floor level in line with the rear facade of one neighbour, a first floor extension to reinstate the gable end created by a common facade with the opposite neighbour, and a second floor Permitted Development roof addition mirroring the building opposite. Our subsequent design required extensive party wall negotiation resulting in an agreement to share a common gutter running along the new party wall and the incorporation of specialist brick work to one side only. The ground floor extension has been envisaged as an insertion of glass and timber between the brick elements of the existing building fabric, the new party wall and the new external terraces. The materials employed were chosen for their warmth: black walnut custom made kitchen units, reclaimed tropical hardwood parquet flooring, oak sliding doors.






